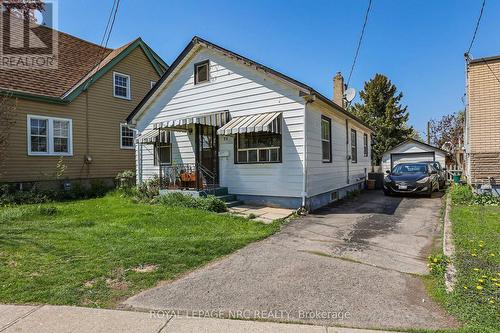



Mike Stepien, Broker




Mike Stepien, Broker

Phone: 905.892.0222
Fax:
905.892.0212

1815
Merrittville Highway #1
Fonthill,
ON
L0S1E6
| Neighbourhood: | 452 - Haig |
| Lot Frontage: | 45.0 Feet |
| Lot Depth: | 141.7 Feet |
| Lot Size: | 45 x 141.7 FT |
| No. of Parking Spaces: | 4 |
| Floor Space (approx): | 700 - 1100 Square Feet |
| Bedrooms: | 3+1 |
| Bathrooms (Total): | 2 |
| Equipment Type: | Water Heater - Gas |
| Ownership Type: | Freehold |
| Parking Type: | Detached garage , Garage |
| Property Type: | Single Family |
| Rental Equipment Type: | Water Heater - Gas |
| Sewer: | Sanitary sewer |
| Structure Type: | Porch |
| Appliances: | Water meter |
| Architectural Style: | Bungalow |
| Basement Development: | Partially finished |
| Basement Type: | N/A |
| Building Type: | House |
| Construction Style - Attachment: | Detached |
| Cooling Type: | Central air conditioning |
| Exterior Finish: | Aluminum siding |
| Foundation Type: | Block |
| Heating Fuel: | Natural gas |
| Heating Type: | Forced air |