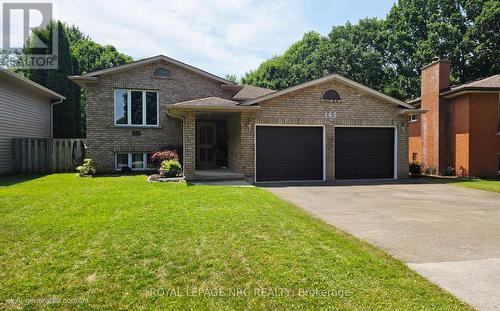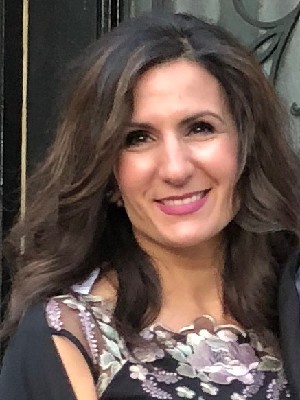



Mike Marasco, Sales Representative | Christina Schoures, Sales Representative




Mike Marasco, Sales Representative | Christina Schoures, Sales Representative

Phone: 905.892.0222
Fax:
905.892.0212

1815
Merrittville Highway #1
Fonthill,
ON
L0S1E6
| Neighbourhood: | 767 - N. Welland |
| Lot Frontage: | 45.3 Feet |
| Lot Depth: | 155.1 Feet |
| Lot Size: | 45.3 x 155.1 FT |
| No. of Parking Spaces: | 6 |
| Floor Space (approx): | 1100 - 1500 Square Feet |
| Bedrooms: | 5 |
| Bathrooms (Total): | 2 |
| Equipment Type: | Water Heater - Gas |
| Ownership Type: | Freehold |
| Parking Type: | Attached garage , Garage |
| Property Type: | Single Family |
| Rental Equipment Type: | Water Heater - Gas |
| Sewer: | Sanitary sewer |
| Structure Type: | Deck |
| Appliances: | Central Vacuum |
| Architectural Style: | Raised bungalow |
| Basement Development: | Finished |
| Basement Type: | N/A |
| Building Type: | House |
| Construction Style - Attachment: | Detached |
| Cooling Type: | Central air conditioning |
| Exterior Finish: | Brick |
| Foundation Type: | Poured Concrete |
| Heating Fuel: | Natural gas |
| Heating Type: | Forced air |